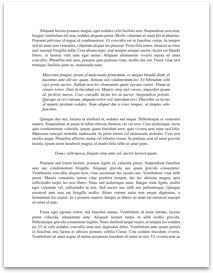Discuss the the Decision on Choosing an Appropriate Dewatering System, Temporary Retaining Wall System, Shoring System, and Excavation and Earth Removal Method for the Bulk Excavation of the Basement of a 50 Storey High Proposed Office Building
Submitted by: Submitted by erlamlam
Views: 1093
Words: 3222
Pages: 13
Category: Science and Technology
Date Submitted: 02/15/2011 10:53 PM
In process of planning for the bulk excavation of the basement of a 50 storey high proposed office building which is planned to have a two storeys underground carpark and rested on piles, I have to consider some factors such as underground water, temporary retaining wall, shoring, and access for dumper trucks. Now, I am going to discuss the available technology, methods of construction and introduce some factors like the nature of the proposed building, the site conditions (including its geological conditions), the conditions of the neighbouring structures, the law etc, which may affect the decision on choosing an appropriate dewatering system, temporary retaining wall system, shoring system, and excavation and earth removal method.
Firstly, I would like to introduce the nature of the proposed building. This building is designed to become a commercial centre office with 50 storeys at 180m high. It is decided to be located on the harbor front of the Central District as there is the business centre of Hong Kong. The basement level is -10.0mPD and a level to the top of the roof is +160.0mPD. The footprint at the base of the tower is 50m x 50m. In all, it provides a gross floor area over 100,000m². 2.5m is the statutory requirements for the minimum clear headroom of a floor used for habitation purpose. Usually, the lower the clear headroom, the more economy it will be. However, we need to concern the comfortability of the occupants. To most people, the clear headroom of 2.5m is too low. Therefore, the clear headroom of 2.8m will give better feeling to do any commercial activities and satisfy for the comfort of any occupants. On the other hand, the form of the structural frame is Mega-Structure. The Mega-Structure concept is shown in Figures 1 and 2. The mega-structure, consisting of the major structural columns, the diagonals, and the belt trusses. The concrete shear walls of the services core. As created by the outrigger trusses, the interaction between these...
More like this
- Discuss The The Decision On Choosing An Appropriate Dewatering System, Temporary Retaining Wall System, Shoring System, And Excavation And Earth Removal Method For The Bulk Excavation Of The Basement Of a 50 Storey High Proposed Office Building
- Choosing The Appropriate Belt Conveyor For Your Production Plant
- Construction Economics
- Visualizing Levinas: Existence And Existents Through Mulholland Drive, Memento, And Vanilla Sky
- Mjbjhjh
- Entrepreneurship
- What Is Research?
- Accenture It Strategy
- Guillermo Furniture Store Week 6
- Test
