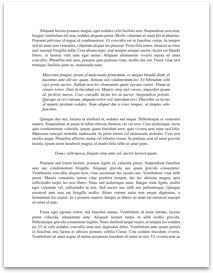Chapter 1
Submitted by: Submitted by princessmaya
Views: 111
Words: 280
Pages: 2
Category: Other Topics
Date Submitted: 04/30/2014 04:53 AM
Bibliography:
References:
Mc Cartney, (2005) Body of Health. Chapter 4: “Color: The Language of Energy”, page 211-235.
Reiling, J., Hughes, R.,Murphy, M. (2008) Patient Safety and Quality: An Evidence-Based Handbook for Nurses. Chapter 28: The Impact of Facility Design on Patient Safety
Piotrowski, C., Rogers, E. (2007) Designing Commercial Interiors Secong Edition. Chapter 7: Healthcare Facilities, page 233-283
Healthcare Design Services: Statement of Qualifications (2009) Aesthetic Inc.
Dalke, H. Littlefair, P., Loe,D., Camgöz,N. (2004) Lighting and colour for hospital design: A Report on an NHS Estates Funded Research Project. Retrieved from: http://www.wales.nhs.uk/sites3/Documents/254/B(01)02%20Lighting%20and%20colour.pdf
Ragnbild, A. (2003) From Visions To Plans And Physical Environments; Designing Hospitals From A Patient Perspective
Ulrich, R. (1991) Effects of Interior Design on Wellness: Theory and Recent Scientific Research
Poore, J. (1994) Interior Color By Design.
Areas:
Chapel – St. John the Baptist Medical Center is known for its name. It is name from a prophet known as a major religious figure in Christianity. Having a chapel in a hospital named after a prophet makes it more accurate. It also important to put a chapel on a hospital, for those who is in need of spiritual help.
Private Room for the Patient – This is a place where patient relax, sleep and treated. They also stay here after their tiring operation and surgery.
Conference Room – This room is where doctors have their meeting.
Pedia Ward – A pediatric ward is a part of a hospital where the children are placed to get well. When a child is admitted to a hospital, they are not put on the general floor.
