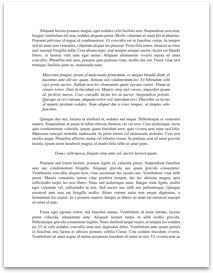Btec Onc Design Strategy
Submitted by: Submitted by ian1
Views: 24
Words: 767
Pages: 4
Category: Business and Industry
Date Submitted: 03/22/2015 01:42 PM
DESIGN STRATEGY
PROPOSED RESIDENTIAL DEVELOPMENT
SITE LAYOUT
Situated off the B621, the existing site has a fairly steep slope from North to south. At the rear there is a large retaining wall behind the residential block and also between the upper and lower car parks. The site is split by the central retaining wall between an upper and lower level, with a level difference of 2.5m approx. Situated near the top of Chester the site offers excellent views over the Derwent valley and neighbouring countryside to the west.
The proposed site layout was devised to maximise the countryside views and provide maximum space between units. This was largely dictated by the site topography, with consideration given to minimise the impact caused by the relatively steep slope.
A central communal soft landscaped area was created to help ‘soften’ the approach to the rear of the site. It is hoped that the area will be used by separate occupants together, helping to create a sense of community.
Terraced units 1-9 situated adjacent to the B6309 will follow the road line and site contour, with each individual unit stepping down accordingly. This feature together with units 3 and 6 being set back from the conceived frontage, help to break the linear nature of a more traditional terrace. Access is provided to the rear, with parking provision on every plot, together with a garden.
Semi-detached units 9-12 were positioned to maximise the view over the valley, with car parking provision to each plot and gardens to the rear. The units directly overlook the communal soft landscaping area as opposed to other units, helping to enhance the feeling of space.
Detached units 13-15 are able to maximise the views to the west of the site, while retaining views across the valley to the north. Units 15 and 16 look towards the site entrance at the front and the communal landscaping, therefore do not overlook the other units. Unit 13 has a generous interface distance between the...
More like this
- Btec Onc Design Strategy
- Designing Strategy - Rim
- Business Strategy For Radisson Blu Dubai Deira Creed
- Marketing Strategies
- Dss Analysis And Design
- Product Design
- The Design School: Reconsidering The Basic Premises Of Strategic Management Author(s): Henry Mintzberg Source: Strategic
- Eco Design Assessment Tools
- Contemporary Strategy
- Universal-Principles-Of-Design
