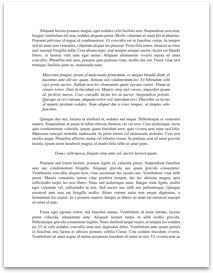Nepalese Traditonal Construction
Submitted by: Submitted by pratik
Views: 321
Words: 896
Pages: 4
Category: Science and Technology
Date Submitted: 06/22/2011 12:36 AM
Nepal Engineering College
Changunarayan, Bhaktapur
Report on
[pic]
Submitted To: Submitted By:
Department of Architecture Pratik Lal Shrestha (08-223)
Background:
History of Nepalese architecture started from the early period when water from the Katmandu valley drained out due to some reason and different dynasties like gopalas, mahispalas etc started their rule here. Historical researches at different parts of Nepal had shown that Nepalese traditional architecture and construction started from that time as they had found brick and wood construction there which is totally different from neighbor countries construction material and technique.
Introduction:
Nepalese traditional construction is basically based on two materials wood, brick and mud. Study of different traditional buildings, houses and temples can easily prove this fact. Construction system was a wall system and generally used 16” to 18” walls. Ground floors don’t have openings except doors for entrance but as we go vertically above it increases and on the top floors walls are replaced by columns. These traditional buildings stands on the plinth which is generally of brick but stones are also used sometimes. In this report I am going to write about following things
1. Foundation
2. Floors
3. Vertical post
4. Roofs
5. Doors
6. Windows
1. Foundation:
Nepalese traditional buildings used wall system for the construction of buildings but foundation was not strip footing. They used stones in the foundation instead. At first pit of 60 to 80 cm depth and 70 to 75 cm width is dug, then stones are filled in it up to ground level. Then plinth of 500-600 is made with the help of bricks with stone at the edges. Above it wall is constructed.
2. Floors:
For construction of floors in Nepalese traditional buildings
at first joist are placed above the floors (figure along side
shows placing of joist at the corner) as...
More like this
- Nepalese Traditonal Construction
- Strategic Plan: Sherman Construction & Engineering Co., Inc
- Construct And Support An Argument
- Constructing An Argument
- Construct And Support An Argument
- Construct And Support An Arguement
- Road Construction
- How Ethical Knowledge Is Constructed And How Does Euthanasia Illustrate The Challenges Of This Process?
- Engineering And Construction Idustry Profile
- Powerco Analysis: New Generator Construction
