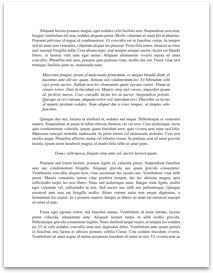High-Rise Building
Submitted by: Submitted by RaeTang
Views: 465
Words: 280
Pages: 2
Category: Science and Technology
Date Submitted: 10/13/2011 11:22 PM
Slab
Idealization of structure
Consider as a one-way continuous slab and design a typical 12 m interior span where
fck = 32 N/mm2
fyk = 460 N/mm2
Cover = 25 mm
Design load
Self-weight of floor plate = 8 kN/m2
Super imposed dead load = 3.5 kN/m2
Live load = 4.0 kN/m2
Design load = 1.2 × (8 + 3.5) + 1.5 × 4.0 = 19.8 kN/m2
Minimum thicknesses of slabs
Ds = 464 mm ≈ 470 mm
Design moments
Moment = 0.086 × 19.8 × 122 = 245.2 kNm/m
Reinforcement
Assume effective depth = 470 – 25 – 10 = 435 mm
K = Mbd2fck = 0.040
z = d21+1-3.53k = 426.6 ≥ 0.95d ………Not ok
z = 0.95d = 419.06 mm
As = M0.87fykz = 1462.1 mm2/m
Use T20 @ 200 mm crs. (1550 mm2/m)
*The dimension of basement slab and typical floor slab are same. So, the thickness is same.
Beam
Idealization of structure
Consider as a 12 m beam with the size of 500 × 1000 mm where
fck = 32 N/mm2
fyk = 460 N/mm2
Cover = 25 mm
Cover for beam
Self-weight of beam = 0.5 × 0.3 × 24 = 3.6 kN/m
Super imposed dead load from slab = 3.5 × 11.65 = 40.775 kN/m
Live load from slab = 4.0 × 11.65 = 46.6 kN/m
Design load = 1.2 × (3.6 + 40.775) + 1.5 × 46.6 = 123.15 kN/m
Design moments
Moment = wl28 = 2216.7 kNm
Reinforcement
Assume effective depth = 1000 – 25 – 16 = 959 mm
K = Mbd2fck = 0.151
z = d21+1-3.53k = 807.2 ≤ 0.95d ……… ok
As = M0.87fykz = 6862 mm2
Use 6T32 + 3T32 (7200 mm2)
