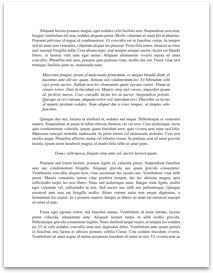Ako Lang
Submitted by: Submitted by aaronsabog
Views: 294
Words: 5123
Pages: 21
Category: People
Date Submitted: 08/30/2012 10:09 AM
“Foyer”
Meaning:The crucible or basin in a furnace which receives the molten metal.
* A FOYER in house is usually a small entry area or room by the front door.Other public rooms such as the living room,dining room & family room typically attach to it, along with any main stairway.
Foyer:Well designed house should have a foyer functions as a place to greet guests and remove coats and / or boots.
Standard Dimension:
Foyer:
A floor must be a material that is not affected by water or dirt must have a coat closet FHA is 2’x3’ inside the dimensions more desirable size is 30” deep & 4’ wide.
Foyer minimum & maximum average:
Foyer A min. foyer is 6’ X 6’ Average is 8’ X 10’ Offers access to other rooms of house through halls FHA recommends a minimum hall width of 3’ 3’-6” or 4’ is more desirable
View of foyer from the front door
Sample of FOYER PLAN
“Porch”
Meaning: A covered and inclosed entrance to a building, whether taken from the interior, and forming a sort of vestibule within the mainwall, or projecting without and with a separate roof. Sometimes the porch is large enough to serve as a covered walk. See also Carriageporch, under Carriage, and Loggia.
“ A White classic Porch”
Standard Dimension:
Porch Dimensions The size of your porch will depend on the homeowners’ zoning rules. It will also depend on how much space is available. Many homes have a 12’ x 12’...
