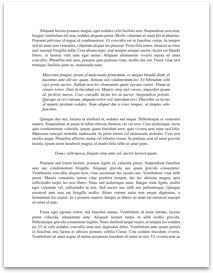Building Technology
Submitted by: Submitted by Coolwater343
Views: 238
Words: 3234
Pages: 13
Category: Business and Industry
Date Submitted: 01/20/2013 01:48 PM
BUILDING TECHNOLOGY
ASSIGNMENT – 1
1.0 EXECUTIVE SUMMARY
According to the given assignment the answer consists of 3 main tasks. Each task is explained under an introduction, discussion and a conclusion heading separately. The assignment is all about the knowledge regarding the understanding and presentation of drawings, evaluation of building enclosure with respect to its thermal performance and water exclusion.
Assumptions are made based upon external references and my past experience. All these assumptions are clearly listed down under their respective main tasks.
1.1 TASK - 1
I have drawn floor plan of my apartment on A4 size paper under this task. Doors & Windows, furniture and sanitary appliances are clearly indicated in the drawing. Dimensions and thicknesses of walls are given where required and detailed accordingly.
1.2 TASK - 2
This Task consist of two parts, in the first part the comfort factors related to temperature which have been taken care with regard to my house are discussed. In the second part factors that influence the Thermal comfort are considered along with the photographs and/or sketches.
1.3 TASK - 3
How the ground water is excluded from the building and effect of damp proof course if provided.
2.0 TASK NO - 1
2.1 INTRODUCTION
Most of the dwellings in Kuwait are in flats. I also live in a flat at the ground floor of an old building. There are three other flats on the ground floor. The building is two storey heigh.
I have only drawn the plans of my flat ignoring the layout of other flats or adjacent details.Following actions were taken in completing this task.
1. Initially I made the drawing on A3 size but then not being sure that this size can be sent electronically, I have to draw again on A4 size paper.
2. Clutch lead pencil was used in drawing the plan.
3. Plan was drawn by taking an Imaginary horizontal slice throughout the house about a metre from the floor level.
4. All doors, windows,...
