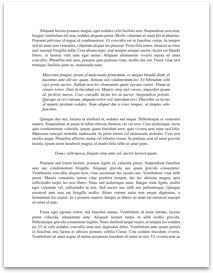The Benefits of Cad in Architectural Graphic Communication
Submitted by: Submitted by hbqueenholly
Views: 359
Words: 681
Pages: 3
Category: Other Topics
Date Submitted: 03/06/2013 06:49 PM
The Benefits of CAD in Architectural Graphic Communication
In the process of Architectural Graphic Communication, Computer-Aided Drafting, or CAD, has become a vital tool. Architects can use can for a multitude of different task, including but not limited to, site plan drawings, floor plans, and elevation views. My understanding CAD and how it operates, Architects are able to create and edit their creations at the click of a button. By using a CAD program, an architect is able to create faster and more accurate drawings. Because of the quickness of creating the drawing, revisions can be made just as quickly and efficiently. Architects have a quick and demanding job and the ability to create drawings quickly and accurately will allow an architect to better manage their time. Using a CAD program can help lower product development costs.
Using a CAD program, such as AutoCAD, can help eliminate time-consuming repetitive work and ensure proper adherence to drafting standards. The creation and customization of AutoCAD allows the maintenance of a database that can contain every element in a drawing. Different types of information can be attached to the objects in the drawing. For example, if designing an office with a desk, and it is a desk that has been used in a previous drawing, or design, the architect can easily access that piece of furniture that has already been created to the new piece of work they are working on. This especially comes in handy when working on office buildings or schools, where many rooms, or floor, have many of the same features and layout.
There are some software companies out there that allow for companies to customize the program to fit their needs. This is highly beneficial and efficient for the architecture company, as it will allow them to reduce the items they do night need and improve the areas of the CAD program that they use the most. An example of this would be a company that designs restaurants would want to have...
More like this
- The Benefits Of Cad In Architectural Graphic Communication
- Paper
- Management & Communication Skills
- Global Communications
- Global Communications
- Americans Cannot Depend On Social Security Retirement Benefits
- Asian Cases On Scm For Sme
- Benefits Of Integrated Transport Policy
- Metabical Positioning & Communication
- Google's Organizational Commitment And Communications
