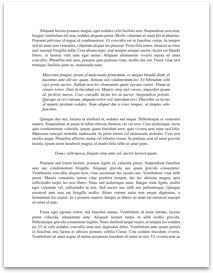Typology of Traditional Nias House
Submitted by: Submitted by mojojodit
Views: 124
Words: 291
Pages: 2
Category: Other Topics
Date Submitted: 10/06/2013 09:12 AM
Typology of Traditional Nias House
All houses in Nias are elevated. By looking at the site, Nias has high rainfall. A well constructed stage house will keep them save from flood. The application of stage house method has reasoning:
To prevent the animal attack
Early defense for civil war
As a storage (under the house)
The houses have to be elevated with minimum of 2,85m from the ground. With another reason, because they believe that human have to live in the Human World. They need to separate it with the Latura Dano (Under World). Different house height occur on the village, it determines the household class and social stratification.
Roof become sacred and important part of the house to point out their power and authority. Nine layers of human world was mentioned in Nias Cosmology. The house of head of the village will have nine layers, and the noble will have five to eight layers. More layers mean shorter distance to the Lalawangi. Thereby, head of the village authority is only one-level under Lowalangi (God).
North Nias villages are small and located on hilltops. Larger villages located in South Nias and built with carved pillars and beams. Nias has strong social stratification: “Si Ulu”, “Balo Siila”, and “Banua Sito”, it matters to the architecture form of the traditonal House. Nias has strong social stratification in their cultural heritage. There are Si Ulu (The Noble), Ere (The Religious), Si Ila (The Intellect), Ono Mbanua (The Common People), and Sawaju (The Slaves). Based on the social stratication, the South Nias has four types of buildings:
Omo Nifolasara, The King House
Omo Sebua, King’s Family House
Omo Nifobatu, Noble House
Omo Satu, Common People
http://www.britannica.com/EBchecked/topic/413782/Niass
