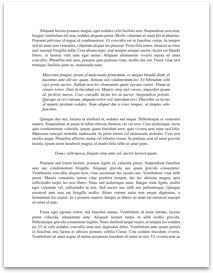Sosna Arch Review Meeting Report
Submitted by: Submitted by jiajunr
Views: 63
Words: 1003
Pages: 5
Category: Societal Issues
Date Submitted: 11/21/2014 05:40 PM
SOSNA architectural review meeting takes place two times every month, with a twenty minute time slot dedicated to reviewing each project proposal. Generally, membership in SOSNA is open to anyone over 18 years old whose primary residence, business or other real estate is within SOSNA’s boundaries. Membership is also open to one employee of a nonprofit headquartered within SOSNA’s boundaries. Appointed by SOSNA board, 5 members attended the meeting on Nov 5th, including one zoning committee member and two architects with degrees from Penn Design.
Three projects of various scopes are presented during the meeting, demonstrating how grass-root citizen input can affect fundamental design, execution and economics of a project. In all three cases, the projects of various scopes are not conforming to existing code and regulations and are subject to modification. ELABORATE (exemplification of evaluation criteria)
SOSNA Architectural Review Committee evaluated appropriateness of proposal within neighborhood context based on specific factors: zoning, use, open space, historical context, street life, streetscape and parking. In terms of building character, massing, composition, materials, openings, roof configuration and sustainability issues were taken into consideration by the committee. The members analyzed what caused refusal from the zoning committee and offered the appellants concrete recommendations for the next step. They also collectively made suggestions to the architecture/owner/developer in terms of potential design improvements to make the project respond more to the community context. Ultimately, deliverables from ARC meeting report with recommendations will be copied to appellant and zoning committee. Recommendations from ARC review will be forwarded to the zoning committee for review and ARC recommendations may also be read aloud at zoning committee meetings.
The first project involves proposal of a three story house occupying a lot size of 16 by 40...
More like this
- Sosna Arch Review Meeting Report
- Market Analysis On Strongyloidiasis Global Clinical Trials Review 2014 Report Share
- Latest Study | Bordetella Pertussis Infections Global Clinical Trials Review Research Report 2014 Share
- Market Analysis On Gram-Positive Bacterial Infections Global Clinical Trials Review 2014 Report Share
- Recent Study | Pediculosis (Head Lice Infestation) Global Clinical Trials Review 2014 Report Share
- Anthrax Pipeline Review And Report Analysis 2015
- Cystic Fibrosis Global Clinical Trials Review 2014 Market Research Report Share
- Market Research Report On Pneumocystis Carinii Pneumonia Global Clinical Trials Review 2014 Share
- Research Report On Trichomonas Vaginitis Global Clinical Trials Review 2014 Market Share
- Global Usv Limited Market And Pipeline Review, H1 2015 - Worldwide Industry Size, Share, Trend, Growth, Analysis And Research Report
