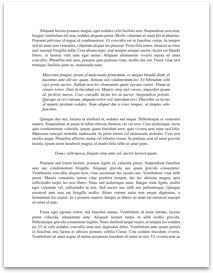Ge-Survey System
Submitted by: Submitted by aroldlee
Views: 72
Words: 1298
Pages: 6
Category: Other Topics
Date Submitted: 08/01/2014 08:58 PM
Procedures in using Ge-Survey System:
Problem:
Compute and plot the following technical descriptions.
A parcel of land (LOT-233 Cad. 278, Sta. Cruz Cadastre, LRC Cad. Record 1941), situated in Barrio Pagsawitan, Municipality of Sta. Cruz, Province of Laguna, Island of Luzon. Bounded on the N., along lines 2 to 3 by Lot 234; on the W., along lines 3 to 4 by Lot-235, all of Sta. Cruz Cadastre; on the S., along lines 4 to 1 by Sta. Cruz River 10.00 M. wide and on the E., along lines 4-1 by Barrio Road 6.00 m. wide.
Beginning at a point marked “1” on plan N. 52º15’E., 938.10 from BLLM No. 1 Cad.278 Sta. Cruz Cadastre:
Thence N.27º47’E., 33.02 M. to point 2;
Thence S.81º02’E., 25.00 M. to point 3;
Thence S.12º45’E., 49.80 M. to point 4;
Thence N.65º31’W., 56.12 M. to the point of beginning .
All points referred to are indicated on the plan and are marked on the ground by Old point; bearings true; date of original survey May 1937 – May 1938, and that of the subdivision survey, executed by Narciso Dater, geodetic engineer on January 15, 1985.
Surveyed for Vicente Jocson.
Compute the area and subdivide Lot-233. Segregated 533 on the Northern part provided the subdividing line must be along lines 2 to 3 by using parallel cut method.
Step 1:
Open AutoCAD
Double click the AutoCAD icon
At AutoCAD screen:
Click File
Select New
Step 1
Go to GE-Survey menu
Click Setup
Select Claimant Data
Edit Claimant’s database by clicking the mouse in the edit box where the proper data should appear as appearing in the certificate of title.
Click the OK button when finished or Cancel button when not.
Step 2:
Go to GE-Survey menu
Click Setup
Select Tie Point Data
(a dialogue box appear)
As with the previous dialogue...
More like this
- Ge-Survey System
- Ge Medical Systems
- Research Paper Productivity And Efficiency Of Marketing Information Systems
- Warehousing System Analysis Related To The Receiving, Shipping, And Inventory Check Function Of Warehouse (Study Case Of Pt. Lancar Abadi As Merchandise Company And Distributor Of Yongma Electronics)
- Manufacturing Execution Systems Market - Global Industry Analysis, Market Trends And Forecast 2014 – 2020
- Allentown Parking Marketing Survey
- Apollo Case
- Mr Blow
- Sources Of Software
- Isbm Solutions
