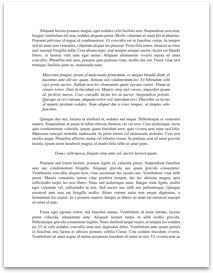Chinese Archtecture
Submitted by: Submitted by inceeeeez
Views: 106
Words: 290
Pages: 2
Category: Other Topics
Date Submitted: 09/28/2013 03:09 AM
HICAP, PRINCESS JOY L. Humanities 1
CHINESE ARCHITECTURE
One of the most striking aspects of Chinese domestic architecture is the practice of making houses face south. Archeologists have found that many Neolithic-period houses were rectangular with a south-facing door. Zhou period settlements were also organized on a north-south axis. These early dwellings no longer exist, but houses in China, the earliest of which date from the Ming dynasty, also show a tendency to face south. Houses built today are also built facing south, if space allows.
The foundation of a house generally is made of pounded earth, and in some situations where wood was rare, earth was used in the construction of walls. Earth can be pounded into shape or made into bricks for walls.
For roofs, depending on the wealth of a family, the material could vary. Clay is a fairly common material for making tiles for roofing. In some areas, for poorer people, thatch and bamboo were also common material.
Where wood was available and affordable, it was used to frame houses, providing support for the roof. The wood framework systems for Chinese homes and other buildings were standardized by the Ming dynasty and differ from wooden frameworks used in other parts of the world. Ordinary people could do much of the construction, but often experts were needed for framing.
Wood framework systems are important to consider because they determine the size of the house. The basic building block of Chinese architecture is the bay or "the space between," which is the space defined by roof supports. Chinese houses almost always consist of an odd number of bays; an even number of bays is considered unlucky. Therefore, three- or five- bay houses are common.
More like this
- Chinese Archtecture
- Chinese Culture, Personal Essay
- Chinese Corruption
- The Growing Small And Mid-Sized Chinese Enterprises’ Financial Strategy In The American Financial Storm
- Resolving Conflict In The Chinese And u.s. Realms
- Just How Undervalued Is The Chinese Renminbi
- Analysis Culture And Behavior In Chinese Market
- Collaborative Venture With a Chinese Bank
- Chinese Steamed Bread
- The Subculture Of American Chinese
