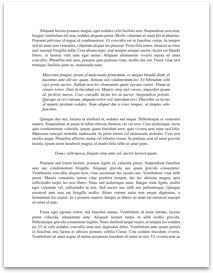Appendix E It 241 (Floor Plan Site Survey Data Sheet)
Submitted by: Submitted by juliusfrailey
Views: 689
Words: 1149
Pages: 5
Category: Business and Industry
Date Submitted: 10/13/2012 08:57 PM
Associate Program Material
Appendix E
Floor Plan Site Survey Data Sheet
Use the tables to gather the data necessary to analyze each of the five floor plans in the Floor Plan Site Survey exercise. The information gathered in this assignment will assist you in your final project.
Conference Center
Explain the major features of this floor plan. For example, are there large open spaces, large walls, cubes, or offices? |
The conference center features a large conference in the middle of the facility with smaller rooms (storage, offices, phone switching room, etc) around the exterior. |
Identify areas of this floor plan that may present issues when designing your network. Why will these areas present issues? For each area identified, what can you do to overcome the issue? |
One of the initial issues that the signal is not readily available across the site. There are several obstacles and distance prohibiting connectivity between the access point and users. I would suggest adding a second access point in the small room to bottom right of the conference room. |
According to your site survey, is the data center an ideal location for the wireless access point? Would you place the access point somewhere else in the building? If so, where and why? Do you think it will be necessary to have multiple access points in this building? |
I would suggest putting the access point in the large conference room or an adjacent storage room. This is a central location making the network close to all corresponding users. |
Customer Service Call Center
Explain the major features of this floor plan. For example, are there large open spaces, large walls, cubes, or offices? |
The customer service call center features several offices along the long wall with cubicles across the open large space in the middle. On the far left wall are the break room and conference room. There is also a vertical bank of tall metal shelving across the middle of the floor between...
